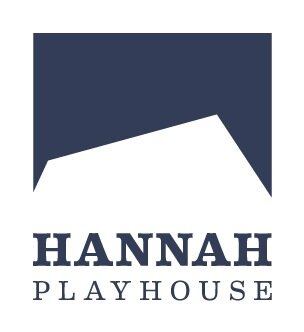Tech Information...
This page includes stage details; a stage plan with measurements; and information on:
access detail
seating capacity
masking;
lighting
sound
AV equipment
communications
control position
dressing rooms and back of house space
Stage Details
Stage Dimensions
Stage Dimensions are dependent on seating configuration. The below dimensions are based on the standard end on configuration with a rostra raised performance area. Please note the performance area sits between two concrete turret walls that alter the stage dimensions across its width; refer to drawing below for further information.
Maximum Width = 10800mm
Maximum Depth = 6300mm
Stage Height = 400mm
Stage floor to underside of grid = 5000mm
STAGE Floor
The Stage is made up of rostra steel deck 1800mm x.900mm with scaf tube legs and bolts that join rostra together. Sheets of 5mm Masonite are panel pinned to the rostra tops to create the final layer of flooring. The flooring can be painted but must be returned to black at the end of performance season at the cost to the Hirer. Hannah Playhouse will supply the preferred black paint to be used.
Stage Access
LOAD IN ACCESS
The Hannah Playhouse auditorium is located on the second floor of the building. To load into the theatre access is gained via the main stairs, the public lift or a hoist from the dock- way up to the theatre through a trapdoor.
Trap door dimensions = 2440mm long x 1220mm wide
Maximum load weight hoist = 500kg
Please note the theatre hoist is only to be operated by a member of the Hannah Playhouse theatre staff. Please check with House Technician before using.
Public lift dimensions = depth 1600mm x width 1400mm x height 2200mm
Please note the door width of public lift = 900mm
DOCK WAY ACCESS
The Hannah Playhouse dock way is available for loading and unloading of equipment however enough notice must be given prior to use to ensure no other vehicle has it occupied. The dock must be kept clear from 1 hour prior to performance start time as it is an emergency egress for the public.
There is also a public loading zone at the front of the building which is available for deliveries and pick ups also.
Please note there is no hirer car parking or casual car parking available.
Seating Capacity
The Hannah Playhouse can be transformed into a number of different seating configurations by an experienced crew supplied by the Hannah Playhouse. The cost of this will be at the Hirers expense.
There are fixed balconies at the south (back) and east (side) of the building.
STANDARD SEATING CAPACITY
Stalls - 166 seats
Rear Balcony - 38 seats; and
Side Balcony - 34 seats
Total = 238 seats plus 1 wheelchair space
Masking
The theatre comes in a standard masking configuration of a black box using wool serge drapes. Various entrances and exits can be created depending on individual show requirements.
Lighting
The Hannah Playhouse has enough lights on site to do a stage wash and a couple of specials, along with cabling and an appropriate lighting desk. The cost of this lighting rig is included in the hire and any additional equipment can be sourced at a discount from our preferred supplier, if advised in advance. Lighting positions in the Hannah are from a grid layout over the entire auditorium and stage area with additional scaffold pipe to create new positions if necessary.
The standard lighting rig consists of
8 x Pixel Par
12 x Selecon PC1200 High Performance
2 x Selecon Pacific 23-50
1 x ETC Ion XE20 Console
1x 10 way Swisson DMX splitter
Sound
The standard sound system consists of the following:
4 x RCF TT 22A 12” two way powered loudspeakers currently rigged with flying brackets in auditorium
2 x Bose 502 subwoofers under seating block in auditorium
1 x Behringer X32 Compact Digital Mixing Console
1 x Behringer S16 Digital Stage Box
6 x Ultra DI 400P Passive DI Boxes
A large quantity of 3pin XLR cables at Various Lengths
Associated cables
There is additional sound equipment available on request. Please discuss with the House Technician.
Audio Visual
1 x PANOSONIC PT-FRZ60 6000 lumen data projector, rigged
1 x 3660mm x 2060mm hanging projection screen
Associated cable
There is additional audio visual equipment available on request. Please discuss with the House Technician.
Communications
Dual band FM transceiver portable RT’s with head sets
Tannoy system that runs to dressing rooms and green room
Video feed from the auditorium that runs to screens backstage, dressing room and green room areas
Control Position
The control position is rear of the auditorium on the south balcony level. Both lighting and sound can be operated from here.
Gun Safe
If required, a gun safe is available backstage for props requiring secure storage.
Dressing Rooms & Back of House
There are 2 dressing rooms at The Hannah Playhouse and these are located on the level 2 with direct access to the stage via the west turret. They each comfortably accommodate 4 - 5 people and each have a sink, wardrobe and appropriate lighting. A performer’s lounge area, bathrooms and shower are on the same level.
The green room on level 2 contains a fully functional kitchen with dishwasher, fridge, table and chairs.
Also located on level 2, the laundry facilities include:
Front loader washing machine
Dryer



